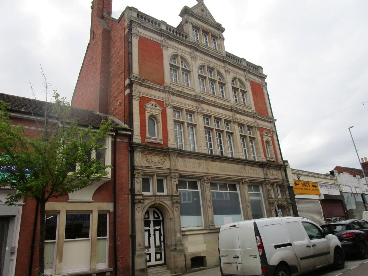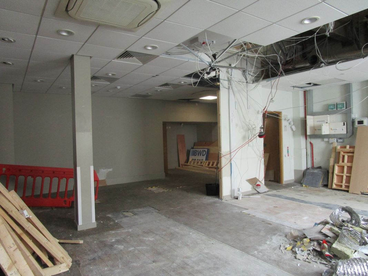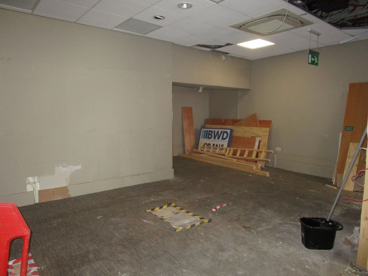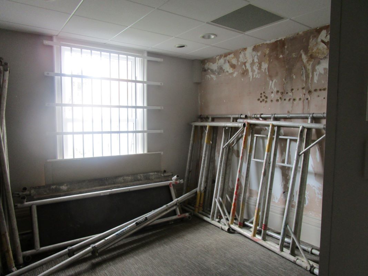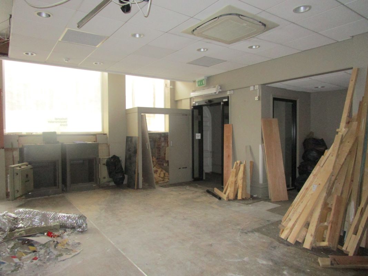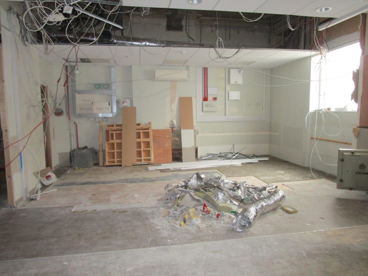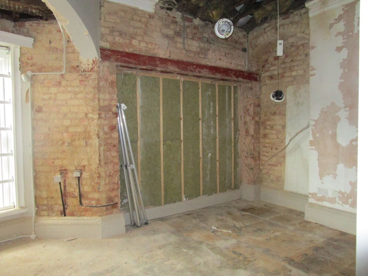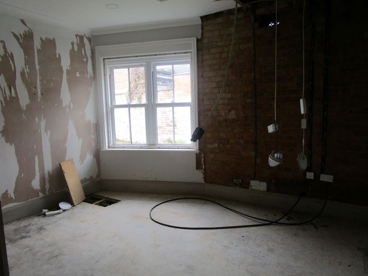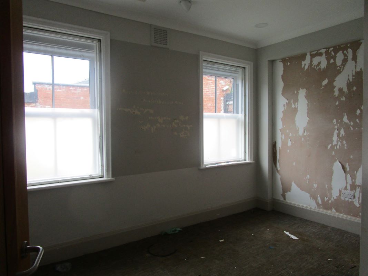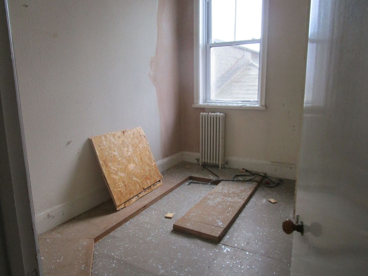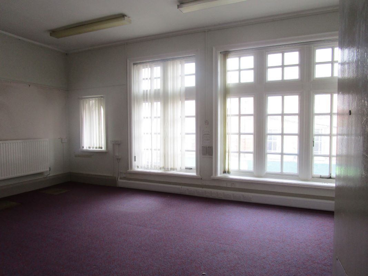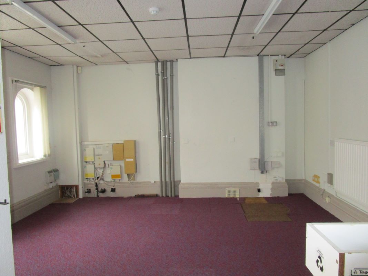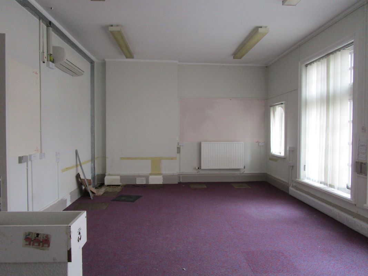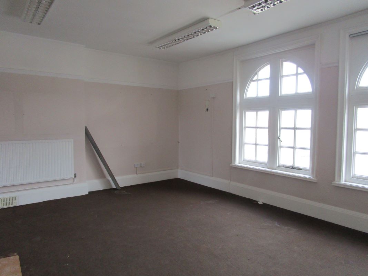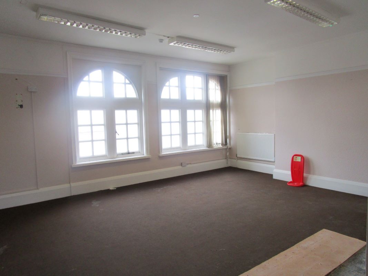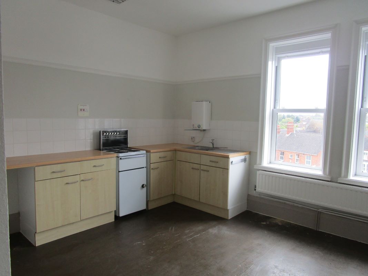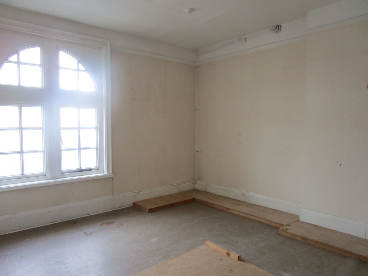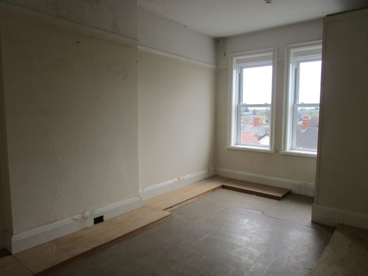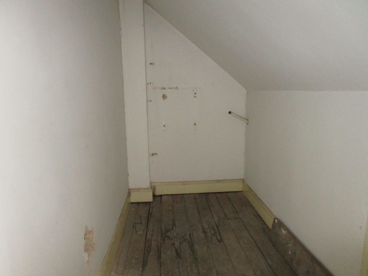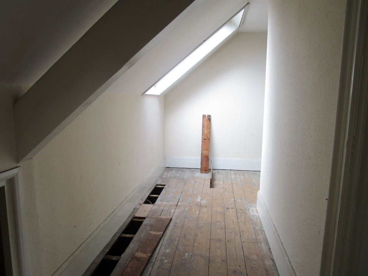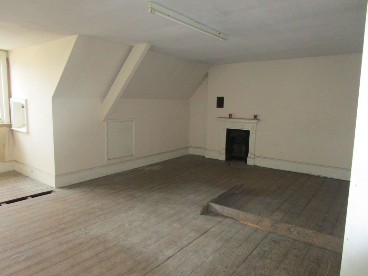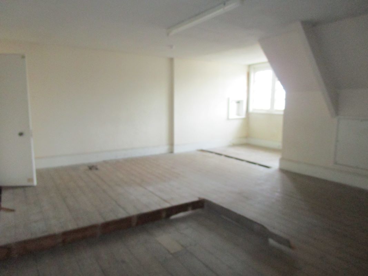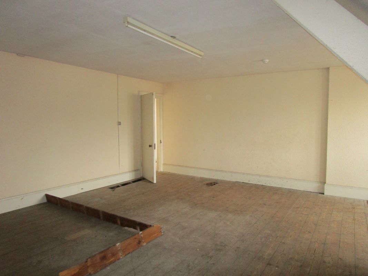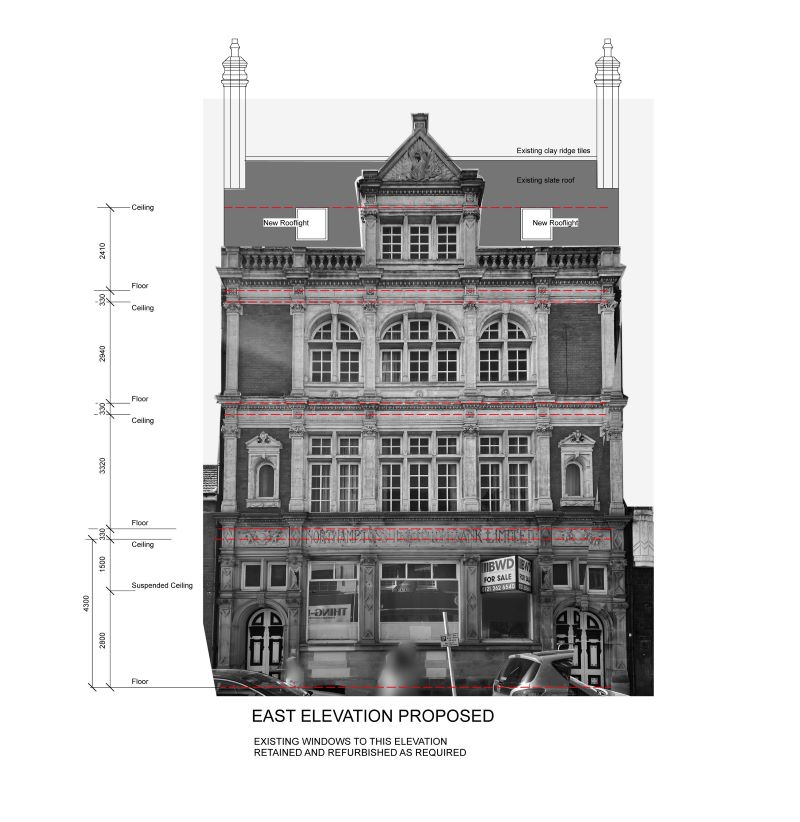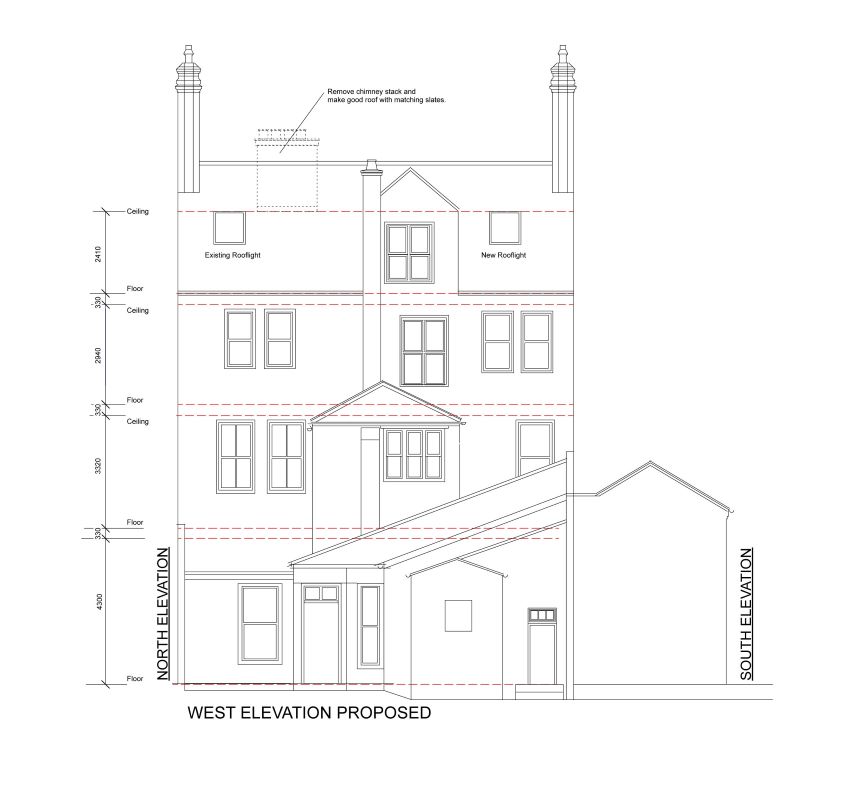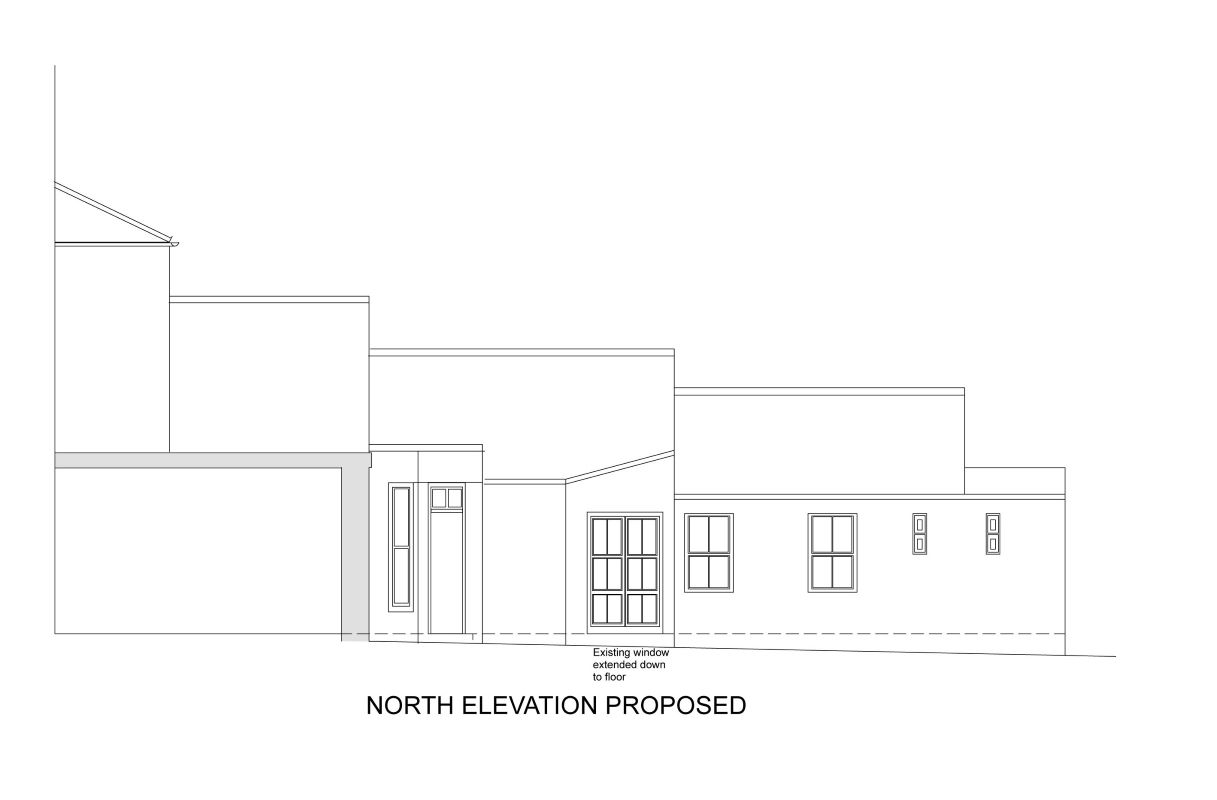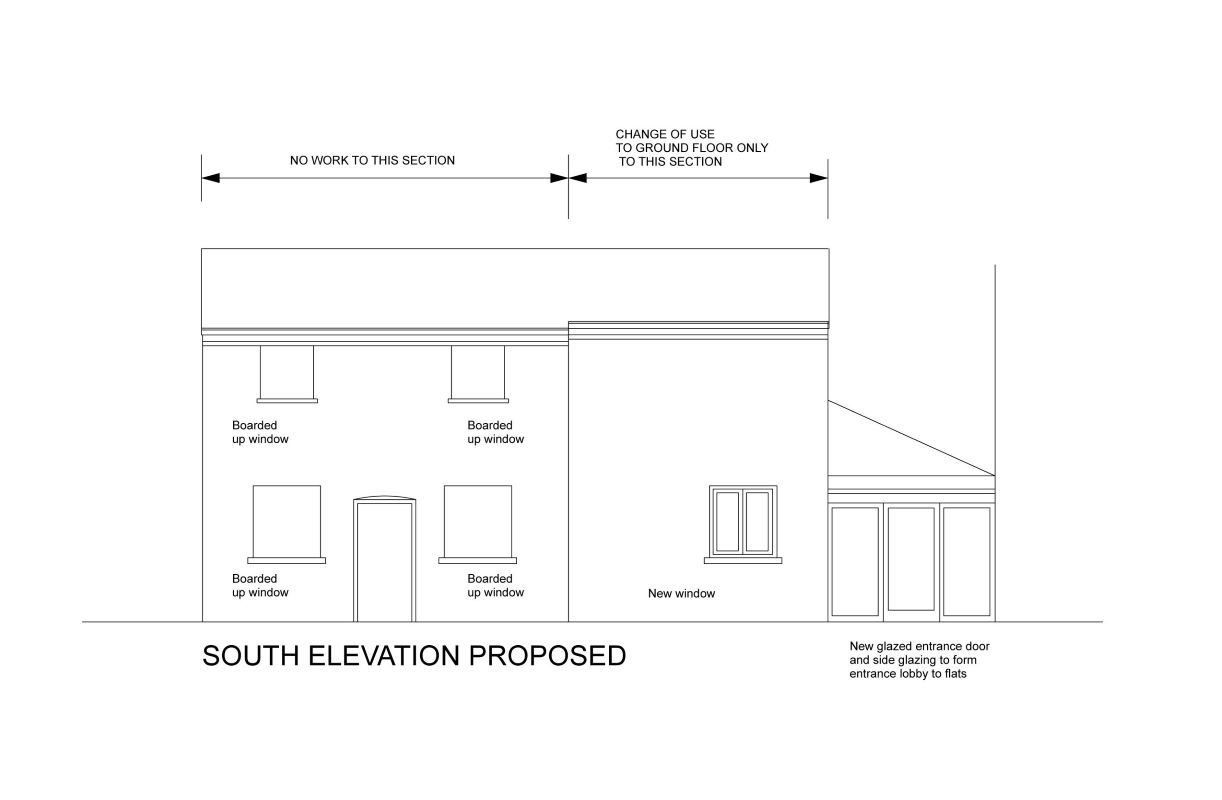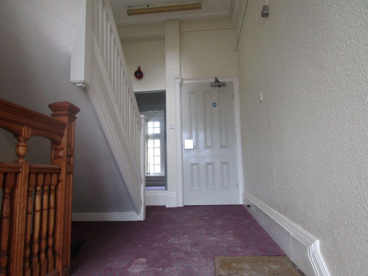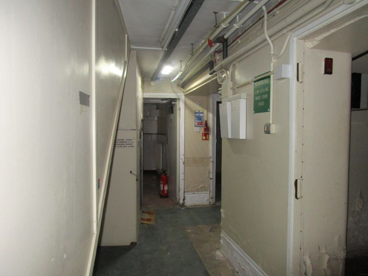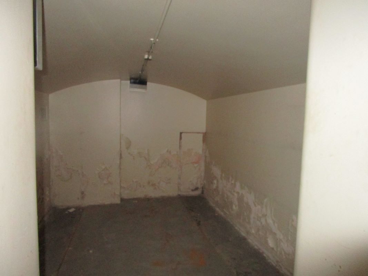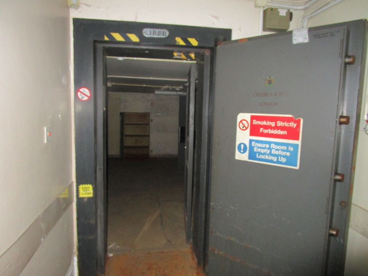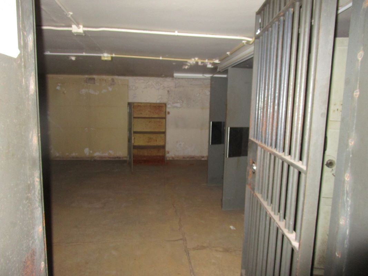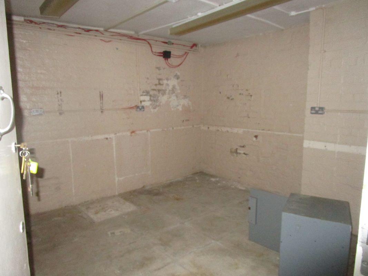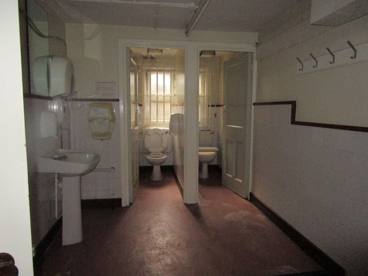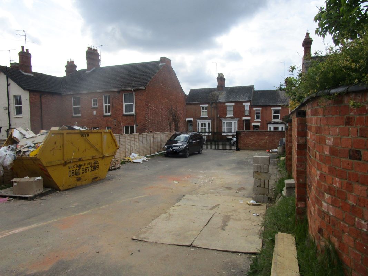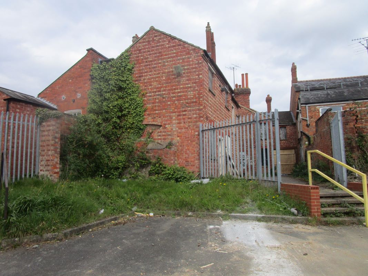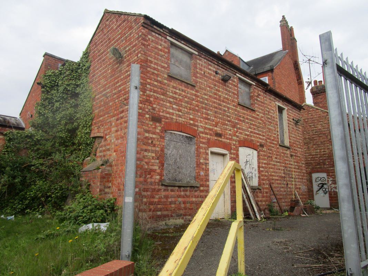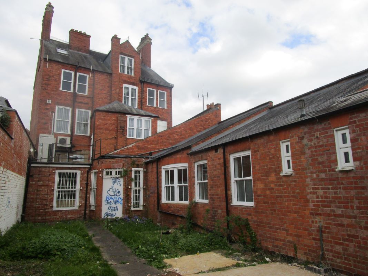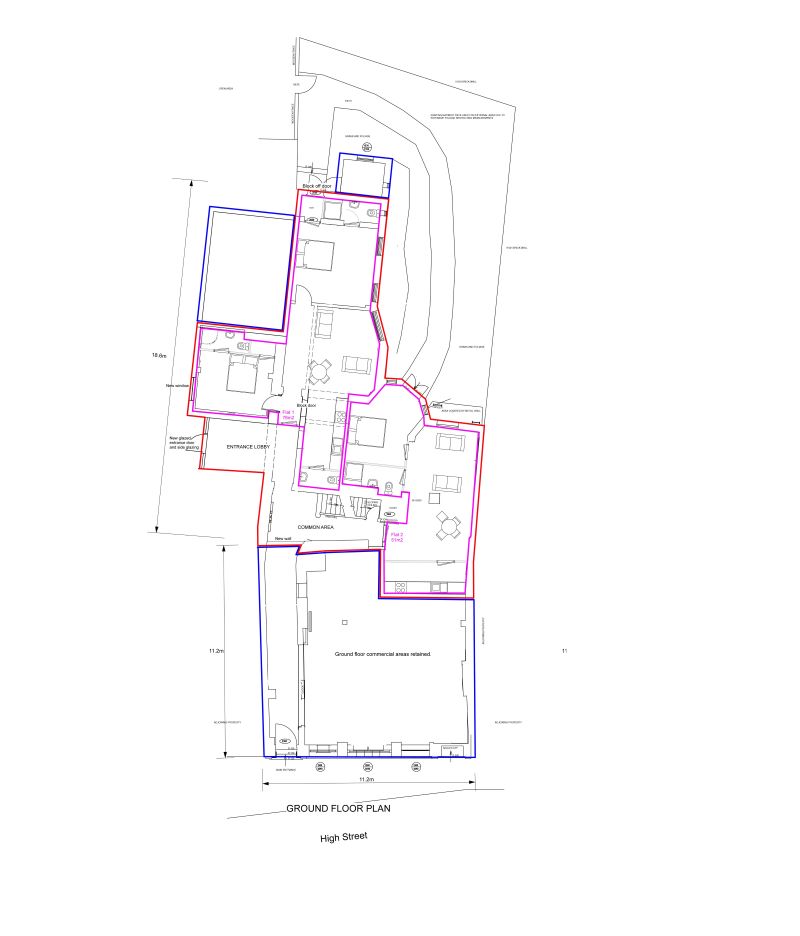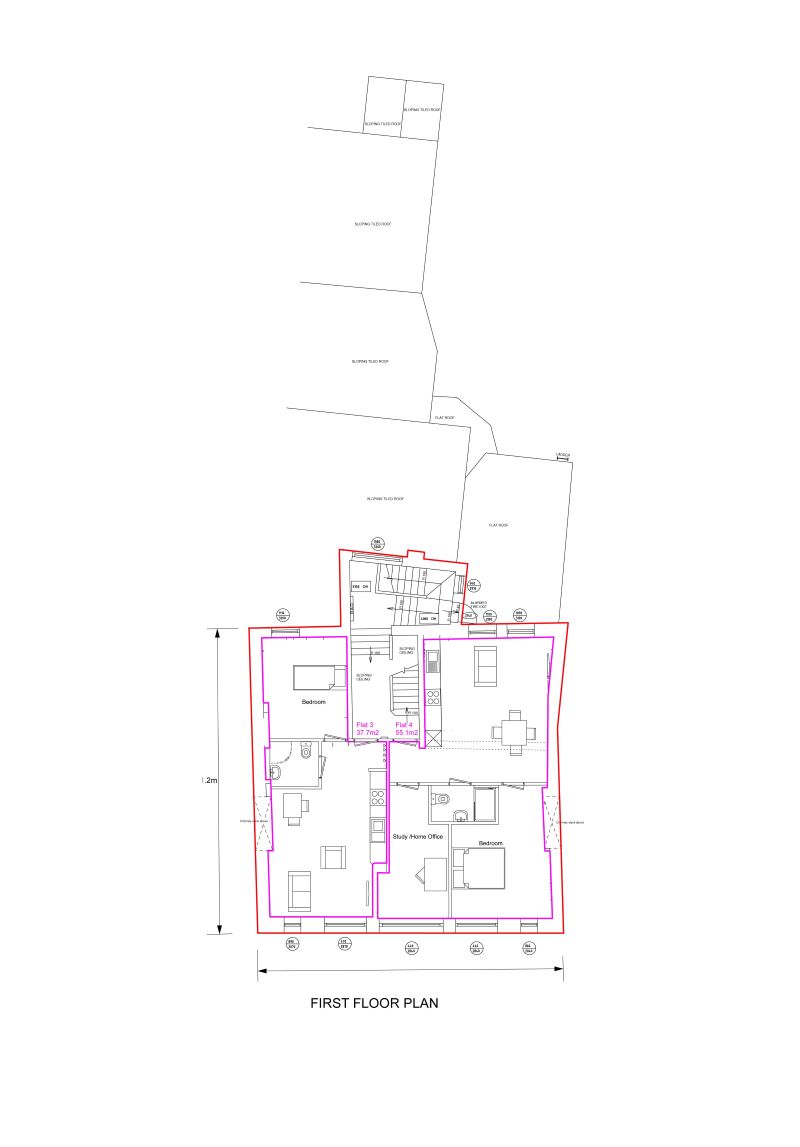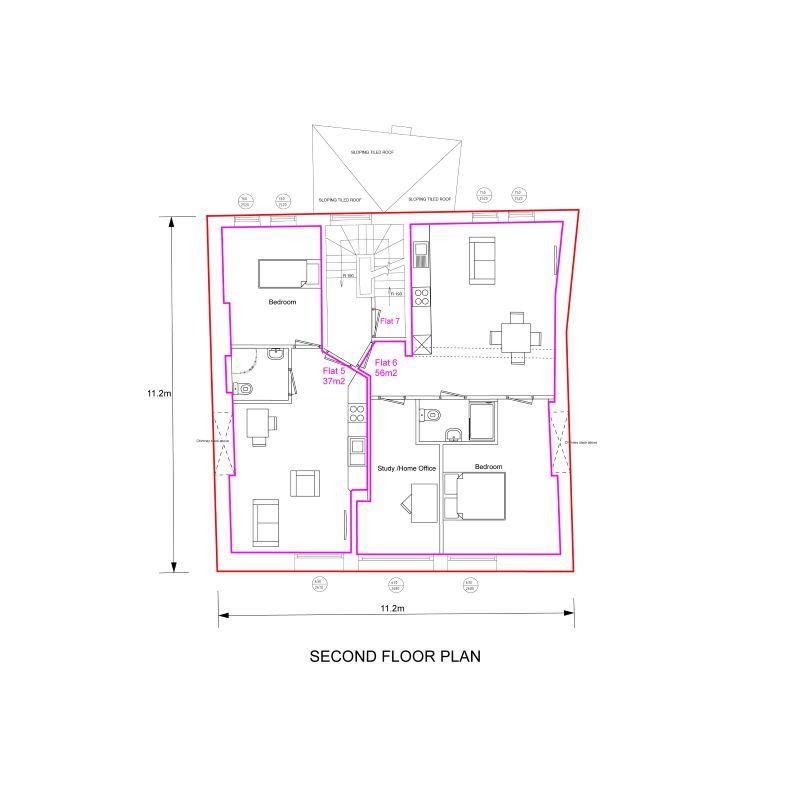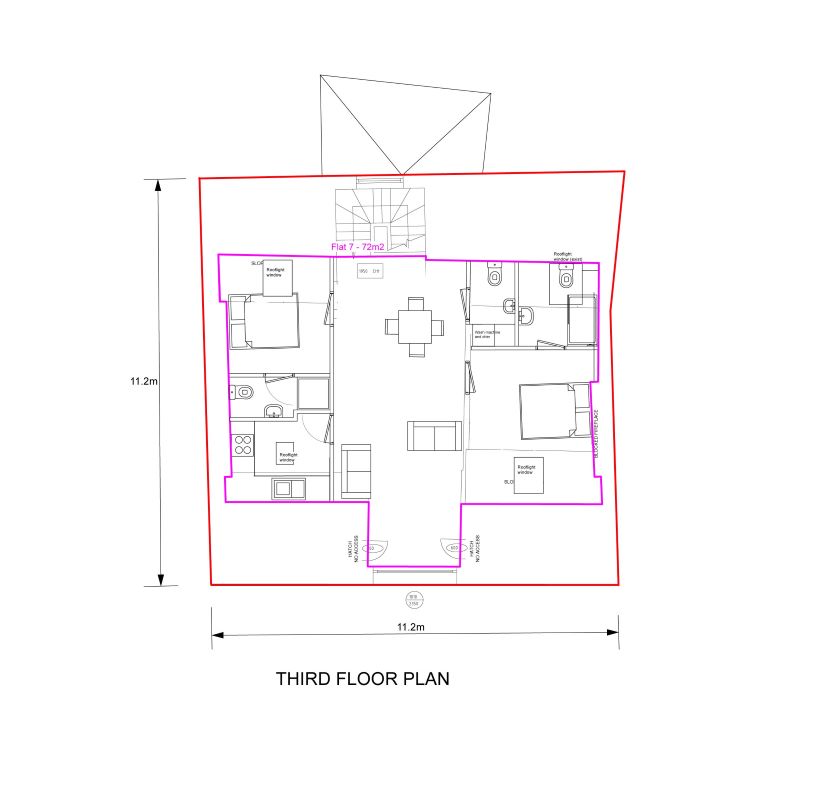LOT TBC
41-43 High Street, Rushden, North Northamptonshire, NN10 0QE
41-43 High Street, Rushden, North Northamptonshire, NN10 0QE
*Guide Price: £550,000+ (plus fees)
Property Information
Auction Date
12/06/2024
Auction Time
12:00PM
Auction Venue
Delta Marriott Hotel Timbold Drive, Milton Keynes, Buckinghamshire MK7 6HL
Viewing Times
We will be holding open house viewings at the end of May and beginning of June. As soon as the dates and times have been set, we will let everyone know who has registered for the legal pack and they will also be published on our website.
Sellers Solicitor
Geoffrey Leaver
Ref: Kelly Steedon
251-255 Upper Third Street, Milton Keynes, Buckinghamshire, MK9 1DR
Share
Property Details
A substantial freehold former bank building spread over 4 floors and a basement. It benefits from a rear car park for 14 vehicles, accessed off Alfred Street, and has planning consent for conversion comprising a retail unit on the ground floor and two x 2 bedroom and five x 1 bedroom apartments.
This imposing property dating back to the 1800s is well located at the southern end of the High Street with an internal area of approximately 3,400 square feet plus the basement area. The property was formally a bank and is generally to be found in good condition with high ceilings and tall windows allowing light to flood into the building, and some remedial work has been carried out by the current owner in preparation for the conversion. The ground floor retail unit will have direct access from the High Street and the seven apartments can be accessed through an alleyway on the High Street leading to the back of the building, or the existing car park to the rear of the property off Alfred Street.
Tenure
Freehold
Accommodation
Ground Floor:Retail unitFlat 1: Kitchen, W/C, living room and two bedrooms with en-suite shower rooms.Flat 2: Kitchen, living room and one bedroom with an en-suite shower room.First Floor:Flat 3: Kitchen/living room, shower room and bedroom.Flat 4: Kitchen/living room, shower room, bedroom and study.Second Floor:Flat 5: Kitchen/living room, shower room and bedroom.Flat 6: Kitchen/living room, shower room, bedroom and study.Third Floor:Flat 7: Living room, dining room, kitchen, bedroom with en-suite bathroom, bedroom with en-suite shower room and W/C.
Exterior
To the rear of the building, the large secure car park provides 14 parking spaces and is accessed via a new electric sliding gate system. To the side of the building is also a two-storey unit which has the possibility for change of use to a residential property, subject to further local authority consents.
Planning
Planning Reference: NE/23/01258/PDUPlanning: Conversion of existing bank to seven flatsDecision Date: 25th March 2024Decision: Granted
Viewings
We will be holding open house viewings at the end of May and beginning of June. As soon as the dates and times have been set, we will let everyone know who has registered for the legal pack and they will also be published on our website.
EPC Rating
E
VAT
VAT is not applicable
Local Authority
North Northamptonshire Council - 0300 126 3000
Buyers Premium
There is no Buyer's Premium payable on this lot.
Disbursements
Please see the legal pack for any disbursements listed that may become payable by the purchaser on completion.
Administration Charge
Purchasers will be required to pay an administration fee of £1,500 incl. VAT.
Vendors Solicitors
Geoffrey Leaver
Ref:
251-255 Upper Third Street, Milton Keynes, Buckinghamshire, MK9 1DR
